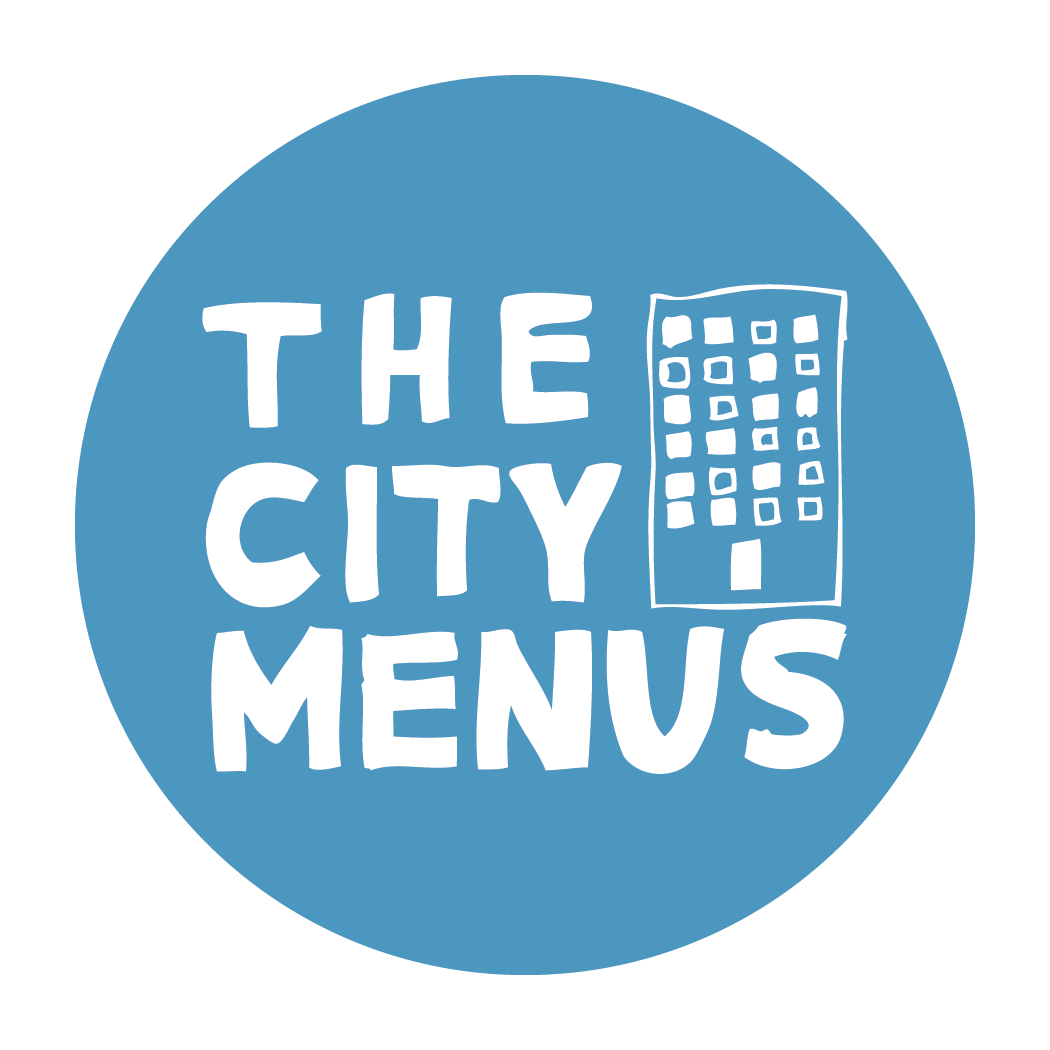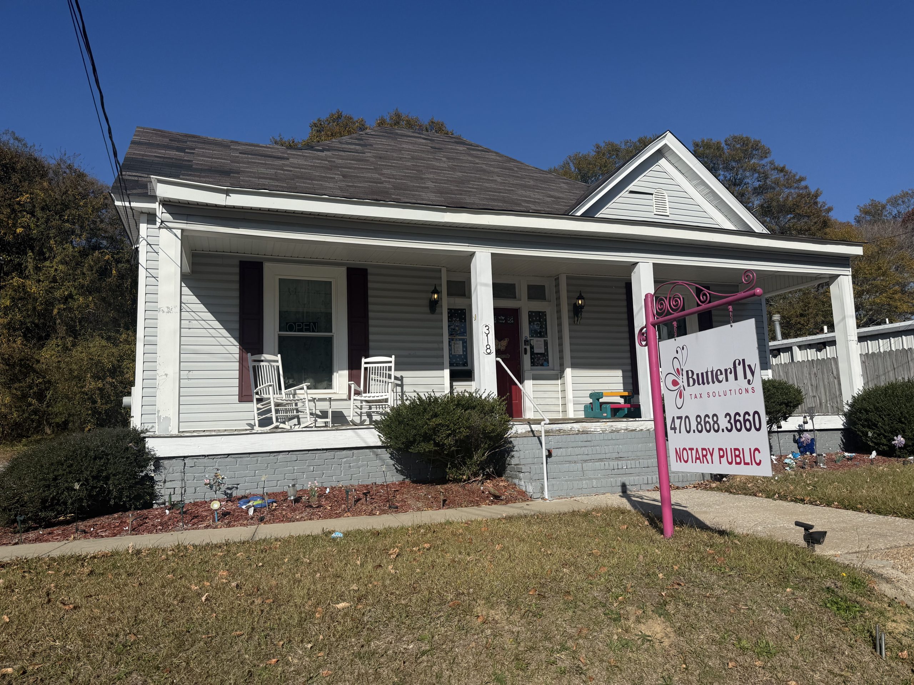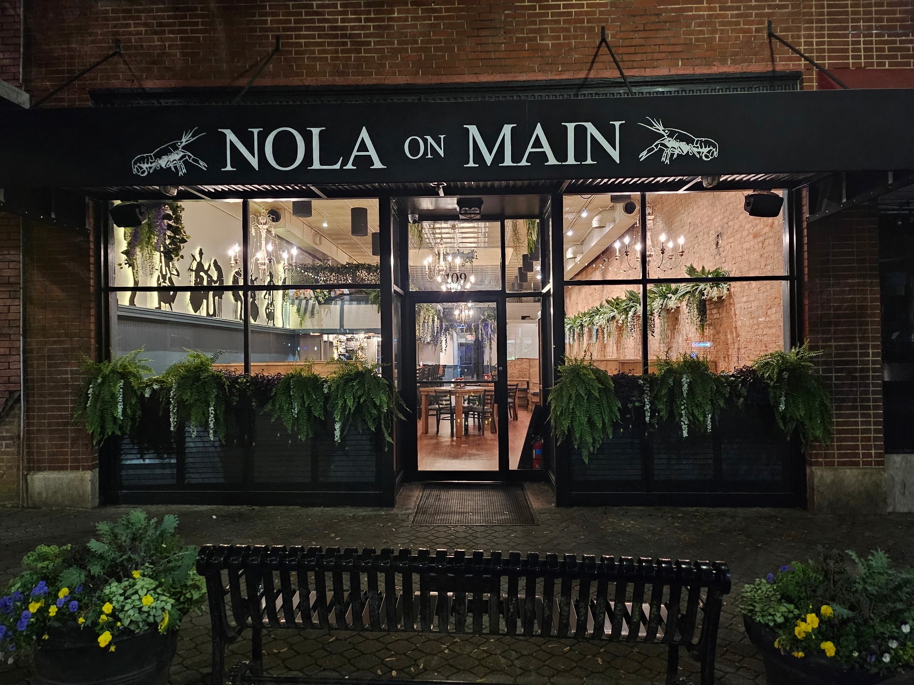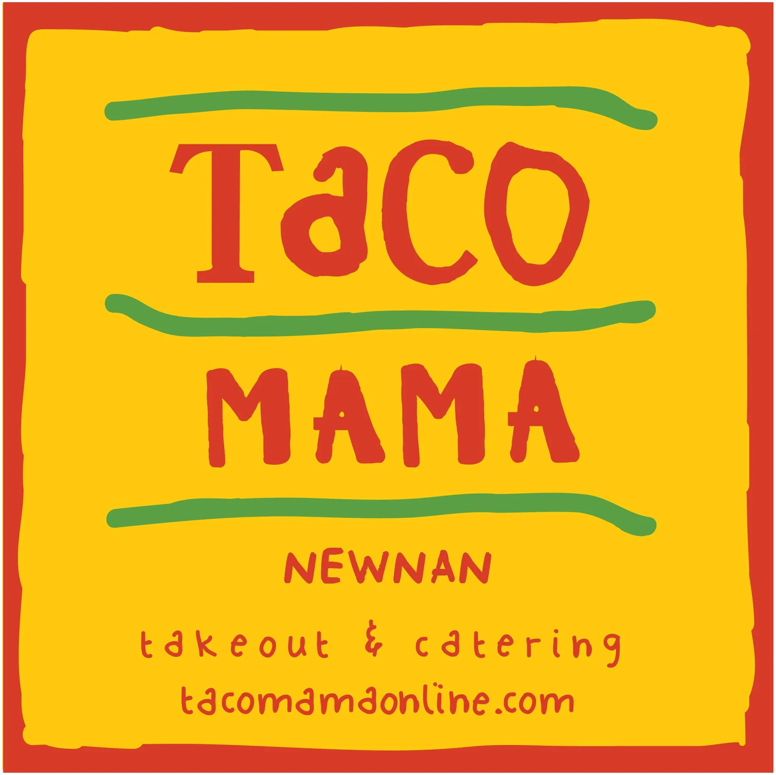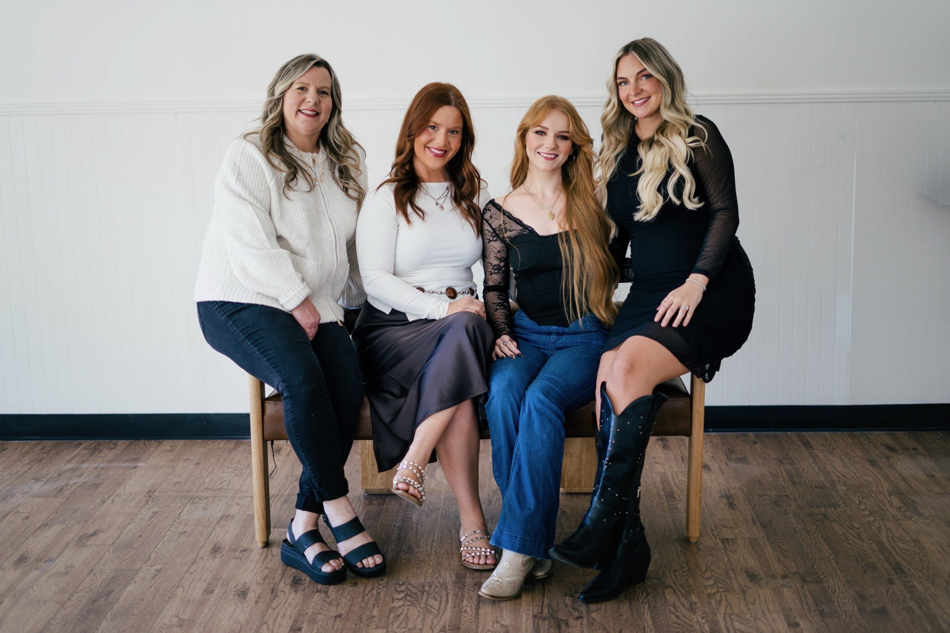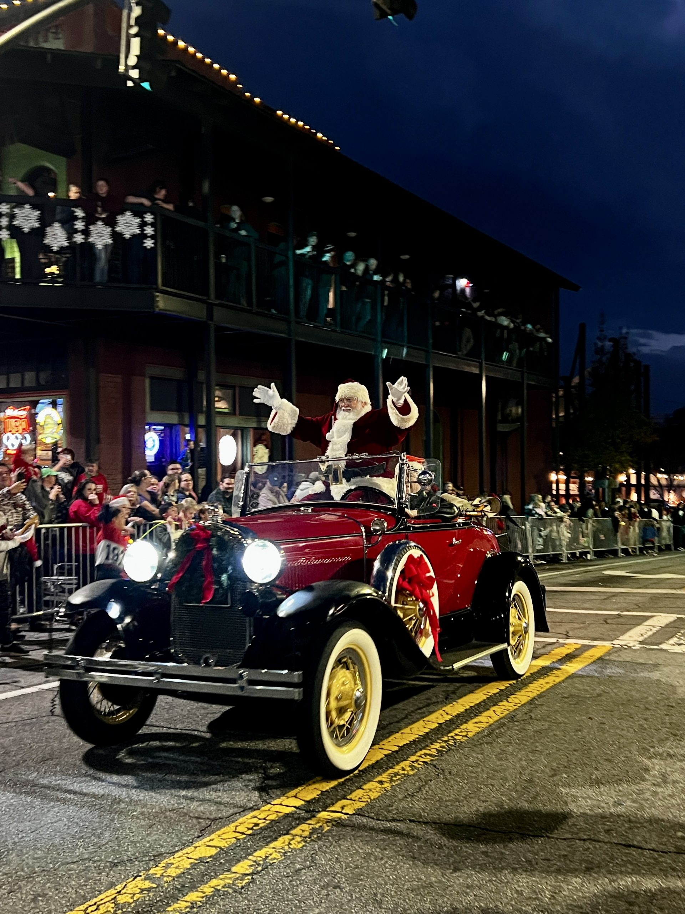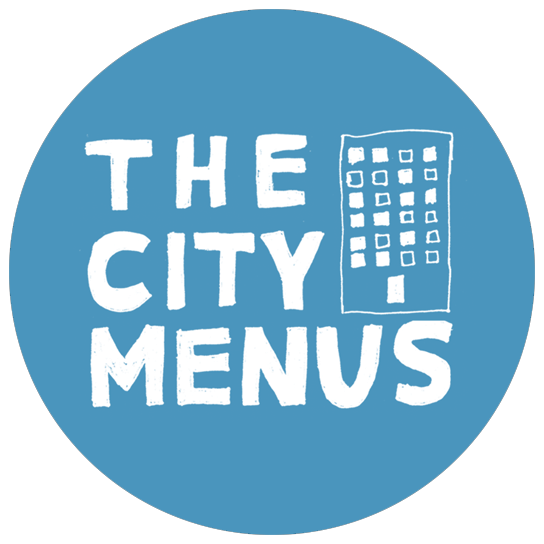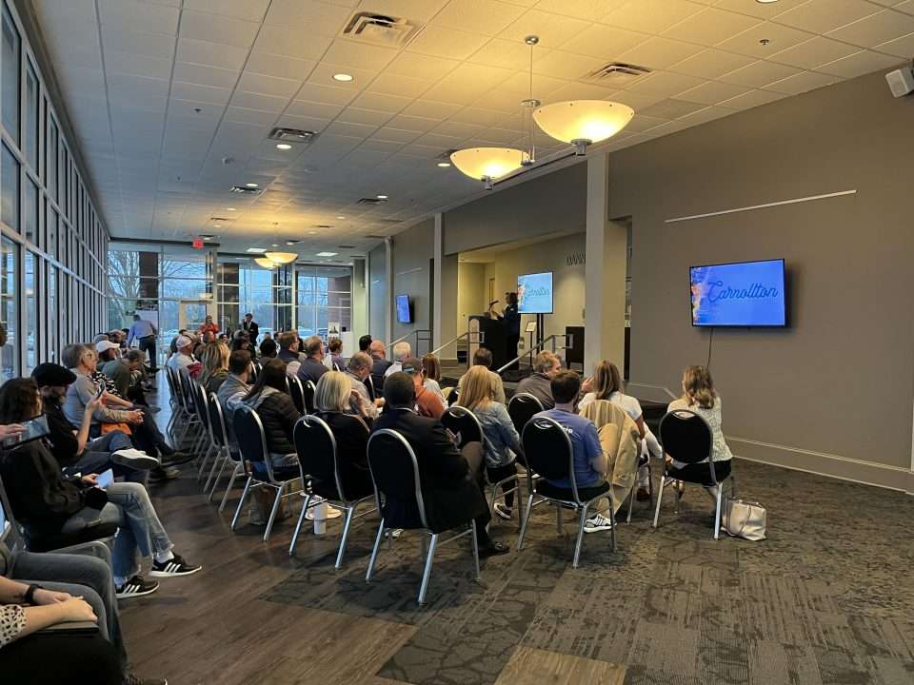
The city of Carrollton has been working on a strategic vision and plan for the future of Carrollton’s downtown area. In Thursday’s work session an updated master plan was adopted by the city council which included the corner of US-27 and Alabama Street. According to the resolution, in 2005 the city adopted an initial Downtown Master Plan to “assist and guide with development of the Central Business District.” Major projects like the amphitheater and Tanner Street parking deck derived from the guidelines in the initial plan.
The mayor and city council found the need to update the master plan in order “to provide for sustainable growth while retaining downtown Carrollton’s unique character.” The city worked with the Carl Vinson Institute of Government to complete an updated plan using public engagement and community input in addition to the Downtown Master Plan Steering Committee’s assistance. The draft plan was presented February 27. Click here to see the conceptual plans for downtown Carrollton.
It is important to remember that this plan is just a guide of compiled options provided by consultants that the city of Carrollton could use to make decisions for projects in the future. According to a city official just because the plan was adopted doesn’t mean all of the proposed projects will come to fruition; it just means that they are options that could possibly occur in the future.
In the plan, one of the top issues focused on was mixed use, referring to a type of development which includes retail, dining, housing, entertainment, and/or office spaces in the same area. Larger publicly owned properties, including the approximately 2.5 acres at the prominent corner of US-27 and Alabama Street, offer prime locations for mixed-use infill development. The city acquired this area in 2020 and cleared the property. One of the concepts in the plan includes a potential multi-story hotel, conference center, and infill housing development. The northern mixed-use concept could incorporate much-needed downtown housing in addition to community resources like a compact grocery, conference space, or restaurant. The buildings in this concept are connected with an internal parking deck with a rooftop pool and guest patio. A development of this scale could include a dog-relief area and rooftop restaurant. A recent mixed-use development and downtown hotel in Gainesville, Georgia, inspired the conceptual plan. This concept provides a template for developers interested in transforming this site.
Also in the plan are proposed options for the future of the historic mill space on Bradley Street adjacent to Hudson Mill. If the mill is able to be preserved it can be the site of multiple small businesses in addition to the quilt museum. A new east-west connector street adjacent to the mill building would connect this development to the surrounding neighborhood. If the historic mill cannot be preserved, there is a second option that includes two mixed-use buildings’ occupying the site, featuring large storefront windows on the ground floor with first-floor retail, office, and restaurant spaces. Either of the large buildings could house the relocated quilt museum in addition to new businesses and downtown residences. According to the plan, “any development that occurs will likely vary significantly based on various factors, including zoning regulations, market demand, and budget constraints.”
Click here to see the conceptual plans for downtown Carrollton.
